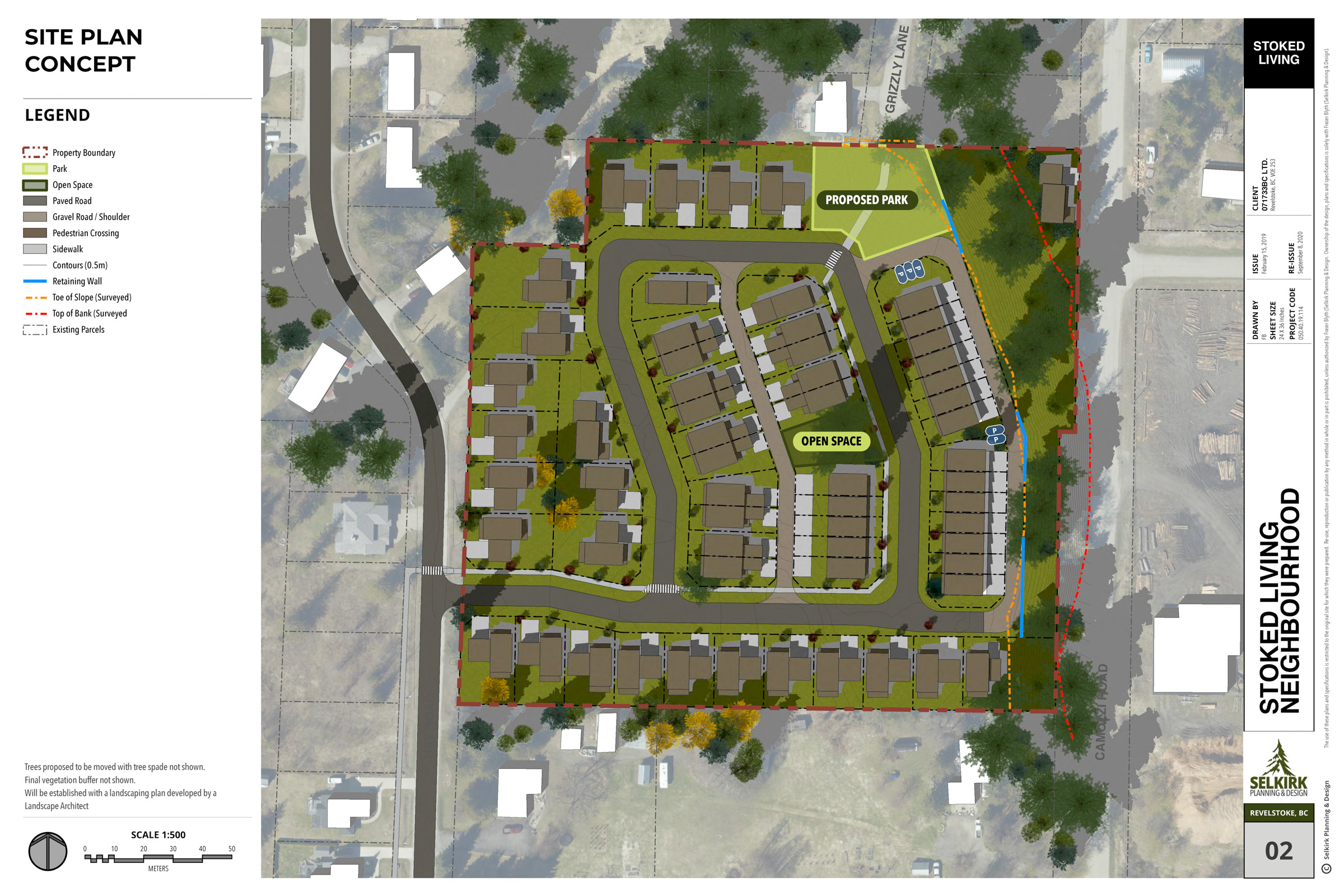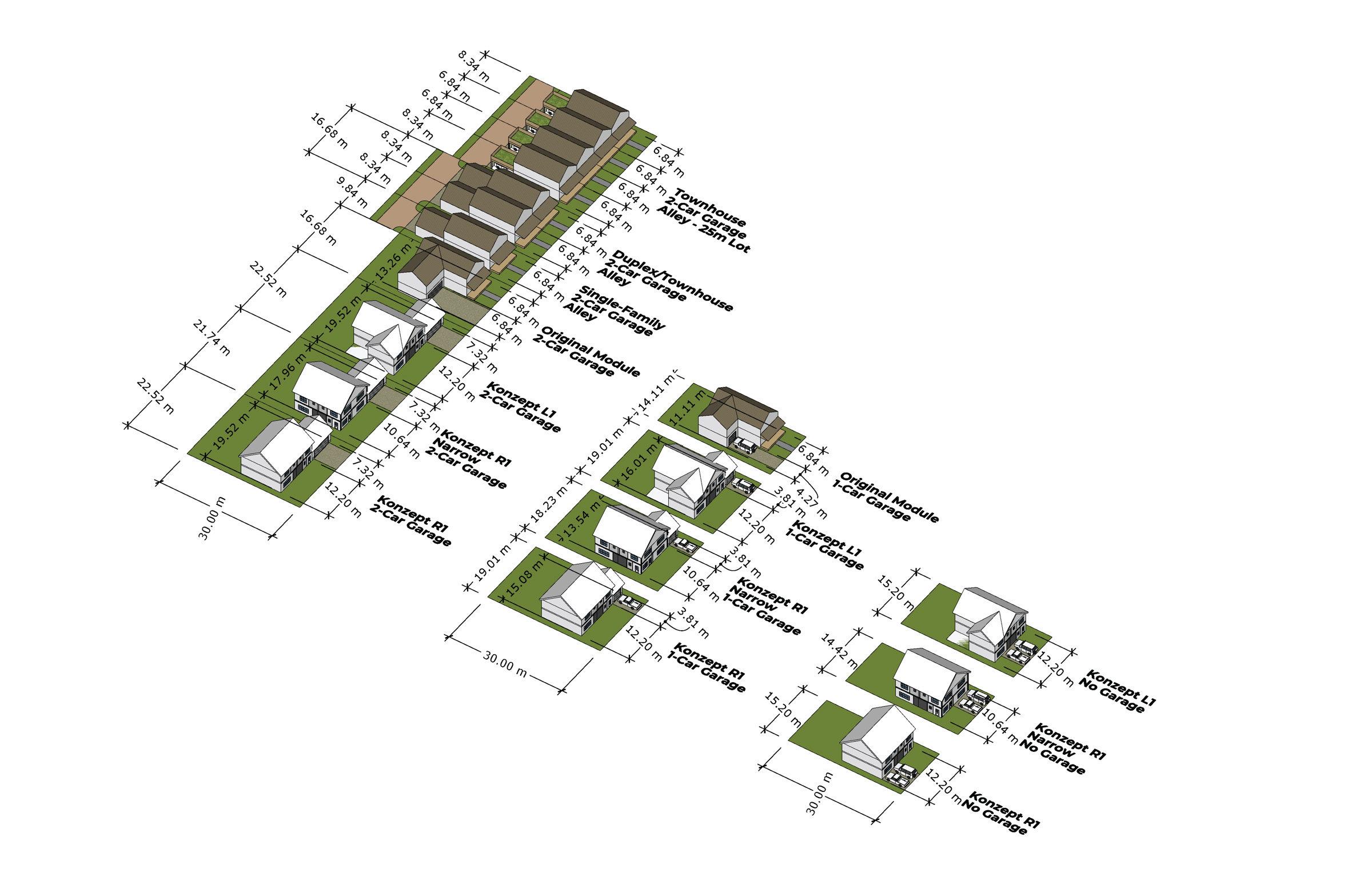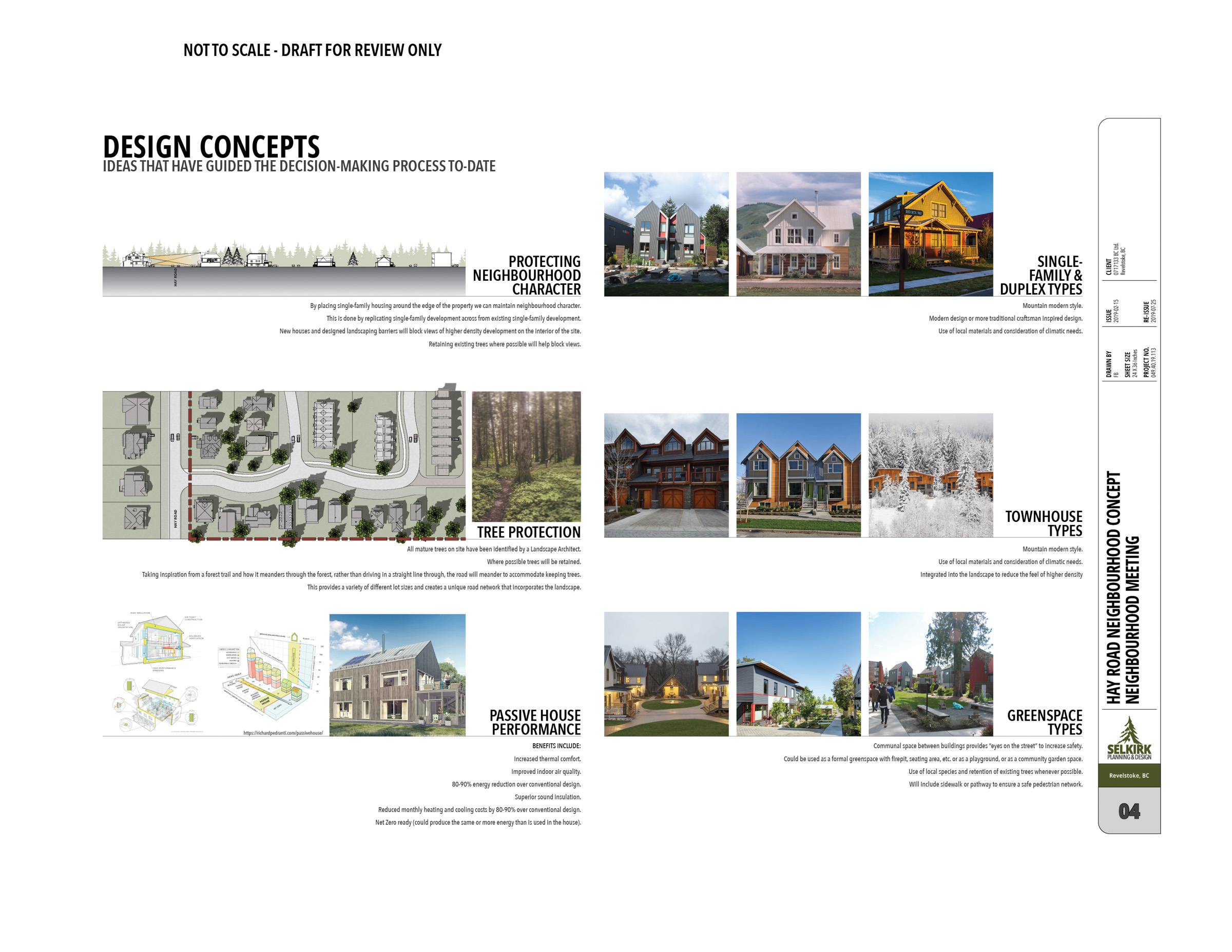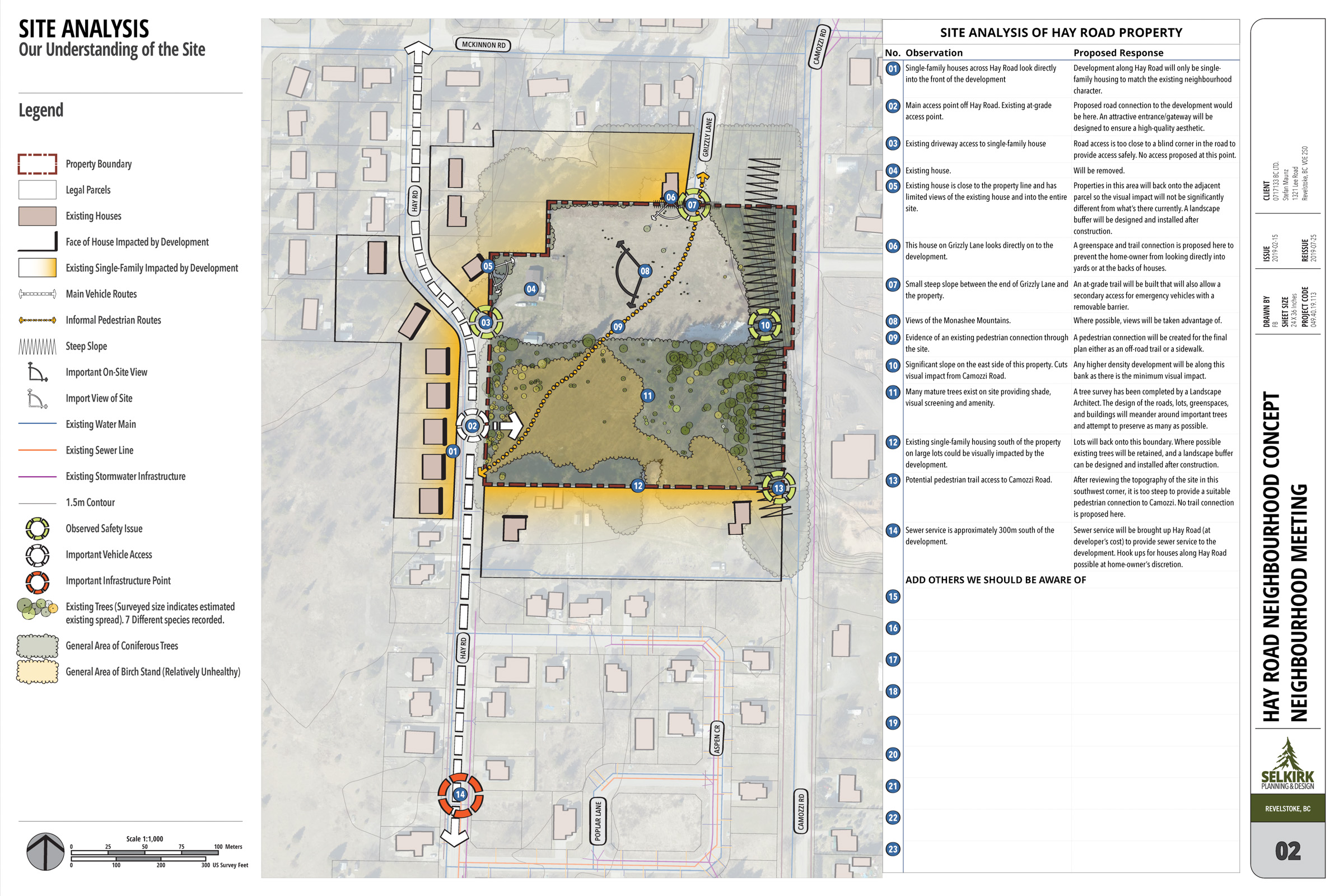Stoked Living Passive Community Master Plan
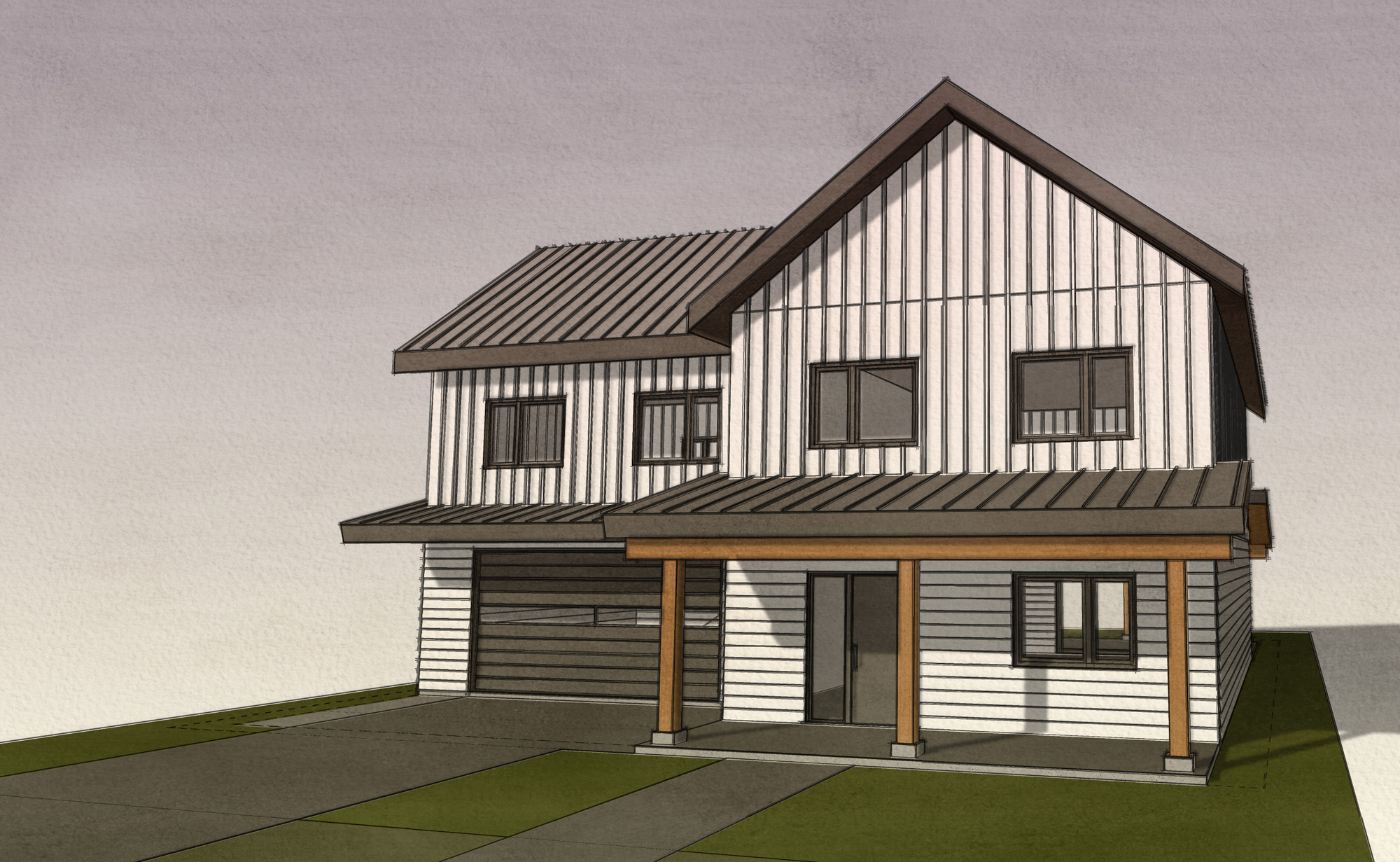
Client
Private Land Owner
Location
Revelstoke BC
Type
Development Master Planning
Completed
2020
The Stoked Living Passive Community Master plan brought together the client’s desire to address climate change and address Revelstoke’s affordable housing issues. Stoked living is a 59 unit mixed density housing development in the Arrow Heights neighbourhood in Revelstoke, BC that intends to be built with the highest environmental standards. All 59 units will be constructed to the passive house standard, meaning they will reduce energy used for heating and cooling by 90%. The development will almost double the number of current passive houses in all of North America. In addition to its high environmental performance, the development looked at Revelstoke’s housing needs to help address the high cost of living. Informed by the City’s 2018 Housing Needs and Demands Analysis, which stated that the City of Revelstoke needs a greater variety of housing types beyond the traditional single-family dwelling. Small lot row houses, duplexes and single-family dwellings provide a mix of housing that integrates into the surrounding neighbourhood, with single-family dwellings placed around the outside of the property, facing existing houses, and slightly higher density housing located towards the interior of the site.
With a development that strives for such high building standards, the planning and urban design had to match. The layout works with the existing site by meandering the road in an attempt to preserve existing trees where possible. All large trees were mapped and integrated into a tree preservation strategy. The developer agreed to build a sidewalk from Nichol Road to the site which will connect to an interior sidewalk that links to Grizzly Lane and 2 park spaces within the development. Careful consideration was also put into the design of the buildings, and how they could create an attractive community that encourages walking and neighbourliness. Back alleys and a focus on providing front entrances and front porches are key elements of the design.
Community engagement was also done by the developer early in an attempt to gather valuable feedback from the local neighbourhood. 2 community information sessions were held prior to this project moving forward with Council.
A Comprehensive Development Zone was written specifically for this project, which was adopted by Council in November 2020. Phase 01 of construction is set for the spring of 2021.
Work with us
PHONE
Call us weekdays from 9-4
250-200-0680
Email us for more information on our services and how we can help you.
LOCATION
Box 1994
Revelstoke, BC V0E 2S0
