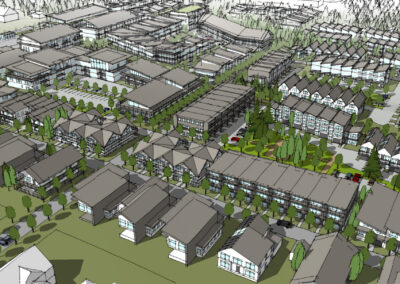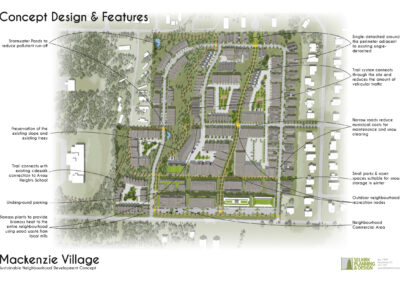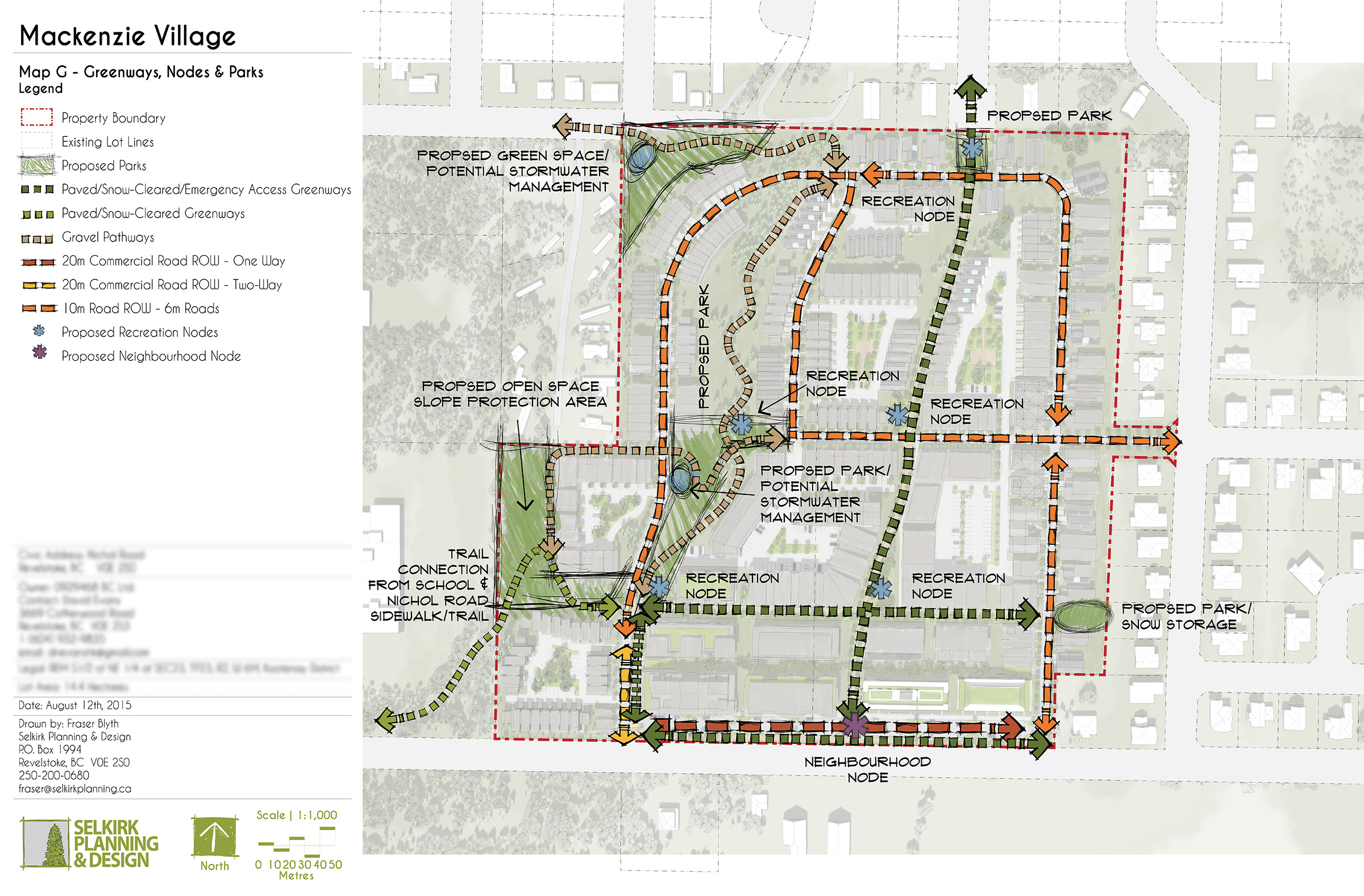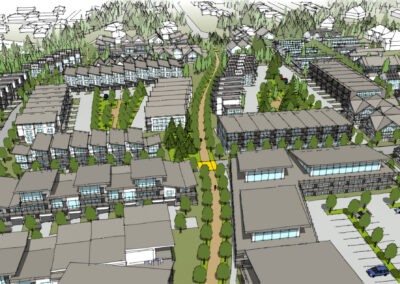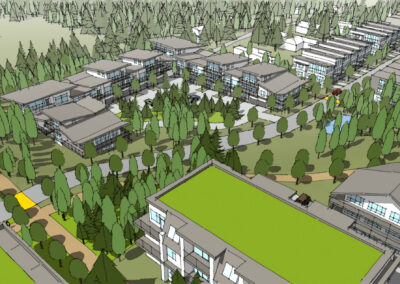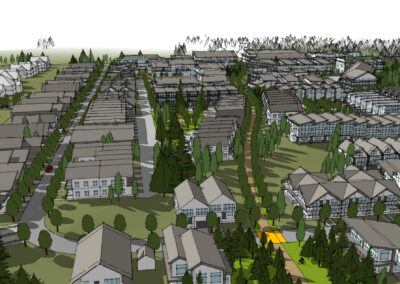Mackenzie Village Concept Plan & Rezoning
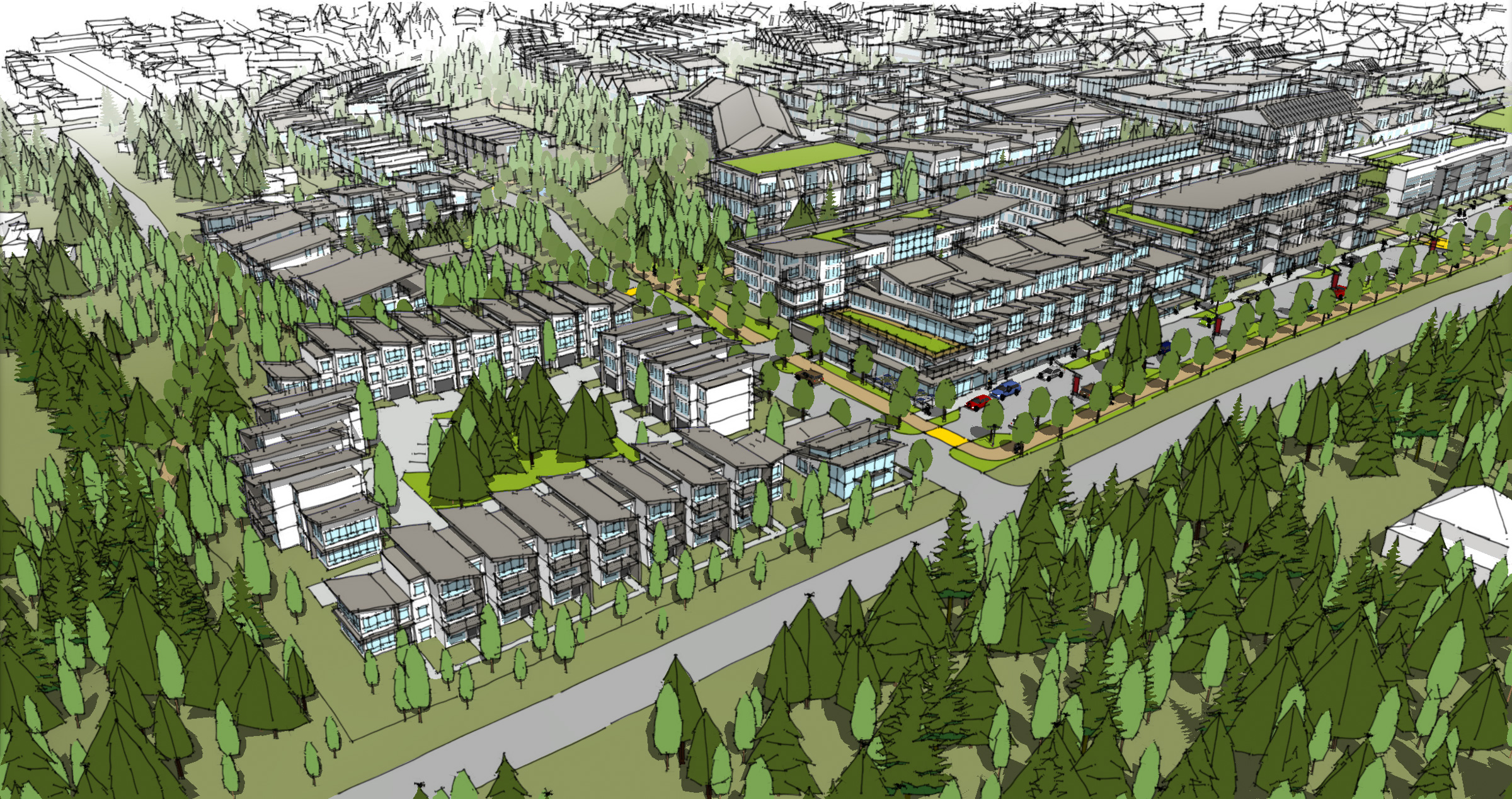
Client
Private Land Owner
Location
Revelstoke BC
Type
Development Master Planning
Completed
2017
Selkirk Planning & Design was hired to develop a neighbourhood plan for three parcels of land located within Revelstoke. The neighbourhood encompasses 14 ha of land within the City of Revelstoke. The mixed use neighbourhood plan involves several innovative design pieces including: passive solar orientation, green streets & stormwater management, and biomass district energy. The neighbourhood is designed around a mixed use/commercial node that will provide local commercial and retail services. The housing options range from small bachelor apartments, to townhouses, to apartment houses, to duplexes and single-family residences, providing a mix of housing options for young and old, wealthy and low-income. The plan preserves existing trees and slope and is linked with a series of greenways rather than roads.
Road design is considered as well, keeping roads narrow, pulling buildings closer to the street to enhance the streetscape, and reducing costs by keeping asphalt and paving to a minimum.
This project also examined the fiscal impact of this development, compared with a standard development style and found significant savings in capital and long-term operating/maintenance costs for both the developer and for the City.
The project was approved by Council in 2016 and Phase 1 was completed in late 2017.
Work with us
PHONE
Call us weekdays from 9-4
250-200-0680
Email us for more information on our services and how we can help you.
LOCATION
Box 1994
Revelstoke, BC V0E 2S0
